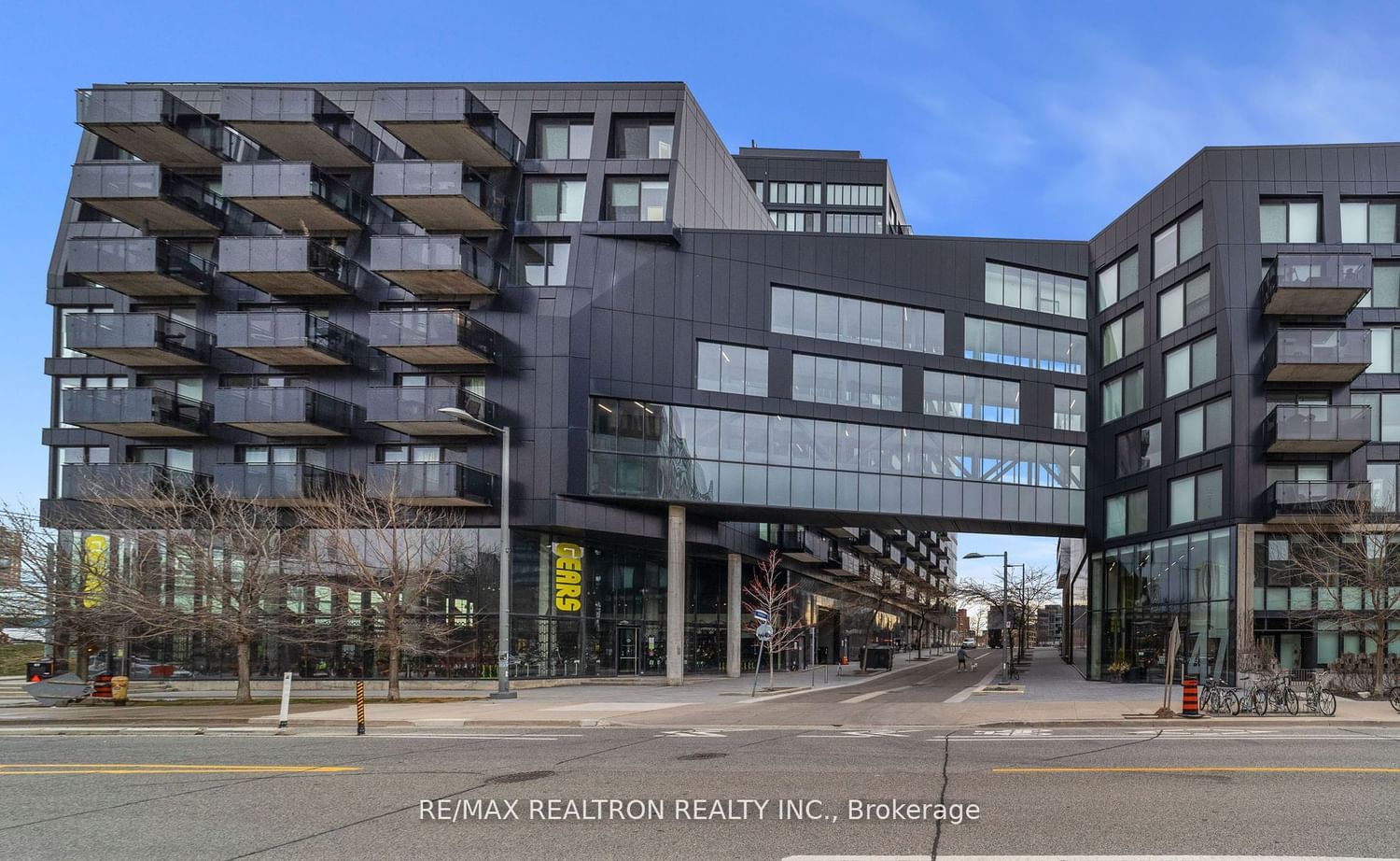$498,000
$***,***
1-Bed
1-Bath
600-699 Sq. ft
Listed on 5/28/24
Listed by RE/MAX REALTRON REALTY INC.
A modern Loft style Large 1 Br Apartment 9 ft Exposed Concrete Ceiling, galvanized spiral duct, Engineered Hardwood floors throughout , Modern Kitchen with S/S Appliances and quartz countertops. Designed by Montreal-based acclaimed Saucier + Perotte Architectes. River City Phase 1 is situated on the lower eastern edge of downtown in the desirable Corktown & The West Donlands neighborhoods. Close proximity to Riverside, Leslieville, Distillery District, St. Lawrence Market, Corktown Commons Park, Don River Valley Park & Toronto's Waterfront Trail System & TTC 504A/504B/501
The building features 24hr security, a well equipped gym, outdoor pool, sun deck & outdoor grilling area, large party room featuring lounge, bar, kitchen, dining area, shuffle board & billiards table, and guest suite.
To view this property's sale price history please sign in or register
| List Date | List Price | Last Status | Sold Date | Sold Price | Days on Market |
|---|---|---|---|---|---|
| XXX | XXX | XXX | XXX | XXX | XXX |
C8378674
Condo Apt, Apartment
600-699
4
1
1
None
Central Air
Y
Concrete
Forced Air
N
Open
$2,591.81 (2023)
Y
TSCC
2343
N
None
Restrict
Crossbridge Condo Services, 647-349-7693
15
$445.94
Concierge, Guest Suites, Gym, Outdoor Pool, Party/Meeting Room, Rooftop Deck/Garden
